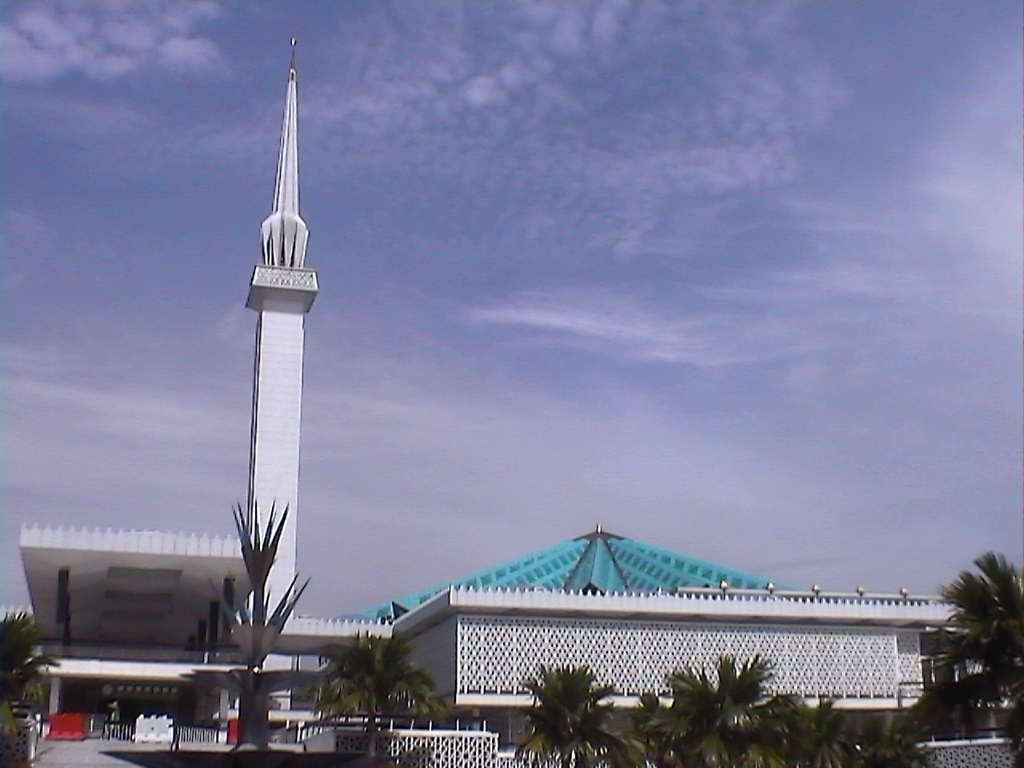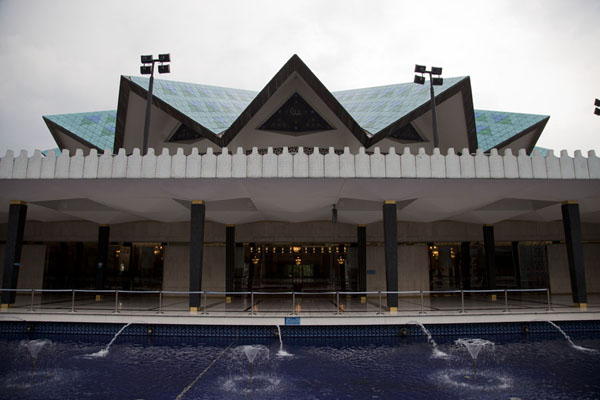
Introduction
The National Mosque of Malaysia is located in the heart of Kuala Lumpur, which was built between 1963 and 27th Auguest 1965 that holds the symbol of greatness of Islam as the official religion in Malaysia. The building has a capacity of 15,000 people and is situated among 13acres (53,000m2) of beautiful gardens. The entire area of the mosque is surrounded partly by concrete walls and another part by decorative fencing. The National Mosque symbolizes the spirit of unity and tolerance. This building is very significant as holds the unity of the main 3 races in Malaysia, which the mosque was designed by a Malay, built by the Chinese and Indians and funded by the contribution of Muslims, Christians, Buddhist and Hindus.
Architecture
Roof
At first glance, the tower measuring 245 feet high looks like a rocket that shapes like a closed umbrella while the roof of the mosque looks like an open umbrella. The mosque previously underwent major renovations in 1987, and was once pink concrete roof is now clad in green and blue tiles. The roof measuring 84 feet high has a diameter of over 200ft and is supported by 16 pillars measuring over 3 feet in diameter. The pillars are paved with terrazzo. In the middle of the roof there is an aluminium panel engraved with verses shape like door but has been modified as curved arch. These is one of the most striking feature of the mosque, as it is uniquely different and outstanding compared to other mosque that has a onion dome, but it this National Mosque it resembles a partly-opened umbrella like roof which symbolizes under the protection of Allah.

Close up view of the roof tiles cladded in blue and green.
http://www.traveladventures.org/countries/malaysia/images/masjid-negara10.jpg
http://www.traveladventures.org/countries/malaysia/images/masjid-negara10.jpg
Today, the National Mosque continues to stand sleek and stylish with the modern design that embodies a contemporary expression of traditional Islamic art calligraphy and Malay architecture symbolism. Since its completion on 27th August 1965, the National Mosque has became a majestic symbol for Islam in Malaysia.
The Prayer Hall
The prayer hall has reinforced concrete wall garnished with Italian marble. There are nine sliding aluminium doors along the three parts of the wall. Several written verses from the Quran are placed across the all above the interior part of the door of the prayer hall. The writing measures 2ft high and woven with gold and blue shiny mosaic. The concrete roof in the shape of opened umbrella is decorated with glass mosaic and white gold.

The interior of the prayer hall.
https://blogger.googleusercontent.com/img/b/R29vZ2xl/AVvXsEjGDg7RlP2FflaFA2pDyqj1crlTVxCS8Y2s0t0fuGst0A0gAtnt01YEQq6WR2U3UEZhiq0Yzk97befjcVfzkxJy13ESvzK0Fki5Z6ssapZXKKBi07JkOsTCfzJxd9A0QmsiAWDcb-VgU_Y/s1600/P1110340+-+edit.jpg
https://blogger.googleusercontent.com/img/b/R29vZ2xl/AVvXsEjGDg7RlP2FflaFA2pDyqj1crlTVxCS8Y2s0t0fuGst0A0gAtnt01YEQq6WR2U3UEZhiq0Yzk97befjcVfzkxJy13ESvzK0Fki5Z6ssapZXKKBi07JkOsTCfzJxd9A0QmsiAWDcb-VgU_Y/s1600/P1110340+-+edit.jpg
Spaces
Religious classes for children and adults, public seminal and social functions such as weddings and festival celebrations are often held in its many function rooms, which are situated in the mosque complex.
Site plan of the National Mosque
Plan of the National Mosque
Elevation of the National Mosque

Perspective view of the National Mosque entrance
http://static.panoramio.com/photos/large/94161760.jpg
7 Unifying Principles of Islamic Architecture
Tawhid: Unity and Uniquity of Allah
Prayer Hall
Prayer Hall
The prayer hall is the space where the Muslims congregate to perform their prayers facing the "Qiblah" which is the direction of 'KA'BAH' in Mecca. This is a common direction during the prayers as it signifies that Islam is the religion of Unity : One God, One Final Prophet Muhammad. This prayer hall can accomodate up to 3000 prayers at one time with a floor area of 23,409 square feet.
Entrance
The entrance of this mosque is quite unique as the walls are tiled in marbles and can be accessed from 3 different direction through 9glass doors, uniting the prayers into one space.
Muslim prayers that were gathered into one space
to perform their prayers in the National Mosque
Dikr : Remembrance
An islamic building should be a remembrance of Allah as it is an act and a process of being reminisced. Therefore, most of the islamic buildings are usually covered with repeated geometric form ornaments that includes nature or Quranic inscriptions surrounding the building.

Quranic inscriptions located at the entrance.
http://cdn1.vtourist.com/4/6104093-National_Mosque_Masjid_Negara_KL_Malaysia_Kuala_Lumpur.jpg?version=2
http://cdn1.vtourist.com/4/6104093-National_Mosque_Masjid_Negara_KL_Malaysia_Kuala_Lumpur.jpg?version=2

Quranic inscriptions and sculptures made out of steel, appearing
to look elegantly as a respect and remembrance to Allah.
https://blogger.googleusercontent.com/img/b/R29vZ2xl/AVvXsEjEnIi6bkshqdB_BPHUJWv5F7GOT9ObA-O3XI6TQvlO1kFbjj-DodZ0X6aXOERnbn3WfaJxc37l6jOAZiHLfidGkjT-H3FlXDNx9s4wVEcDnaeB79CIE5pdbnrWIPvb-oy0J76stxrEnrvg/s1600/national+mosque+kuala+lumpur+4.JPG
to look elegantly as a respect and remembrance to Allah.
https://blogger.googleusercontent.com/img/b/R29vZ2xl/AVvXsEjEnIi6bkshqdB_BPHUJWv5F7GOT9ObA-O3XI6TQvlO1kFbjj-DodZ0X6aXOERnbn3WfaJxc37l6jOAZiHLfidGkjT-H3FlXDNx9s4wVEcDnaeB79CIE5pdbnrWIPvb-oy0J76stxrEnrvg/s1600/national+mosque+kuala+lumpur+4.JPG
Uniformly arranged pillars in rhythmic precision.
Photo by : Lee Wan Teen
Haya : Modesty
Modesty was illustrated in this mosque through the usage of geometrical screenings. In architecture, modesty is to preserve the dignity of the Muslims, where it not only serves as a private screening but also an aesthic feature as well as an environmental feature.
Screenings that is used as an architecture aesthetic and environmental
feature on the outside but as a private screening on the indoors of
the mosque. This image illustrates the night view of the lit up screening.
Ikhlas : Sincerity
Ikhlas was demonstrated as a sign of sincerity through an outward physical actions of the body for example prayers and also inward actions of the heart where it is achieved by removing doubts from thoughts. Sincerity is expressed through the inner heart that involves deep contemplative of spiritual nature of man.
Actions of sincerity performed through outward physical
actions of the body for prayers.
Architecturally expressed and translated through the union of sincerity and purity
of design where a space is constructed in the absence of human imaginary and
idols the arts of geometric ornamentation
https://www.islam.gov.my/en/bhg/national-mosque/main
of design where a space is constructed in the absence of human imaginary and
idols the arts of geometric ornamentation
https://www.islam.gov.my/en/bhg/national-mosque/main
Iqtisad : Balance
Balance is achieved through the structural plan of this mosque in terms of golden ration, proportion and spatial sequences. As shown in the diagram, the form of this building is basically quite simple and basic where it is almost symmetrical to each site of the plan as well as the elevation. The structural plan is a sequence shaped, hypostyle mosque, meaning it is a flat roof supported by columns.
Plan and elevation achieving balance through symmetrical axis.
Ilm : Knowledge
Knowledge is also illustrated and expressed through Islamic architecture. This can usually be seen in the architecture of inscriptions where calligraphy is written or carved in a sacred language in Arabic. The Arabic callagraphy is to celebrate the aesthetic of islamic scripts across the Islamic world through a visible form by revealing ilm' and wisdom words of Quran.
Quranic inscriptions at the entrance
In islam, knowledge is also known as the light of truth. Many architecture has manipulated light as an expression through illuminating effects of sun rays and moon light. This reveals intricacy on wall inscriptions or ornament as a moving point source of natural sunlight, that adds individuality and a sensory experience of architectural spaces as it is driven of the quality of light and shadow that determines an individual's perception.

Manipulated lighting qualities by the screening wall from the
natural lightings, adding individuality and sensory experience
of the space.

Lighting qualities inside the prayer hall through the
natural lighting transmitted through the screenings and stained glass.
Ihtiram : Respect
Respect means propriety or adab (good manners), a positive feeling of esteem or deference for a person or other entity, and also specific actions and conduct representative of that esteem. In Islam, respect is translated in ihtiram in a sense of showing respect or behaving in a good manner towards God, Allah; to fellow mankind and to oneself. In forms of architecture, it illustrates symbolism, harmony and the purity of geometric shapes of the Ka'bah which are found in scared architecture throughout the Islamic World. In the National Mosque, geometric shapes of screen walls could be found nearly every corner of the building.

Screen walls in geometric shapes
http://blog.audioguidemalaysia.com/wp-content/uploads/2011/04/Promo-7_31.jpg
http://blog.audioguidemalaysia.com/wp-content/uploads/2011/04/Promo-7_31.jpg
Conclusion
In conclusion, my personal experience towards the National Mosque is indescribable as it is an iconic and a very symbolic building by having its own uniqueness and individual character. In my personal opinion, the moment we first stepped into the entrance, the verandah gives us a very open and welcoming feeling due to its columns which were arranged uniformly across the walkway, which is quite different from the Middle East that usually applies courtyards within the mosque compound. Compensation were made by replacing one of the famous Malay architecture element, the verandah in the absence of courtyard.
The architecture of the mosque is a bold and modern approach with the usage of reinforced concrete. A mix of Islamic, malay and modern architecture, this mosque is uniquely different compared to the Middle East. This is because the unique feature of this mosque is that it uses an open umbrella concept which does not have the usual domes on the roof structure of the building. The umbrella is a synonymous with the tropics which reminiscent of the roof structure. The water features surrounding the compound gives a very serene and calm feeling where one can relax their mind and souls during their prayers.
The architecture of the mosque is a bold and modern approach with the usage of reinforced concrete. A mix of Islamic, malay and modern architecture, this mosque is uniquely different compared to the Middle East. This is because the unique feature of this mosque is that it uses an open umbrella concept which does not have the usual domes on the roof structure of the building. The umbrella is a synonymous with the tropics which reminiscent of the roof structure. The water features surrounding the compound gives a very serene and calm feeling where one can relax their mind and souls during their prayers.
The verandah view with the uniformedly arranged column
layout in rhytmtic precision as a remembrance act to God.
Photo By: Lee Wan Teen
Photo by : Lee Wan Teen

Night perspective view of the lighted up mosque with screen walls.










Nice sharing! I have no idea that the mosque is really planned well before being build :)
ReplyDeleteWelcome! :) usually alot of factors are taken into consideration before building a building, furthermore a mosque is a religious building so alot of culture and traditions of the religion was well implemented inside the mosque.
Delete