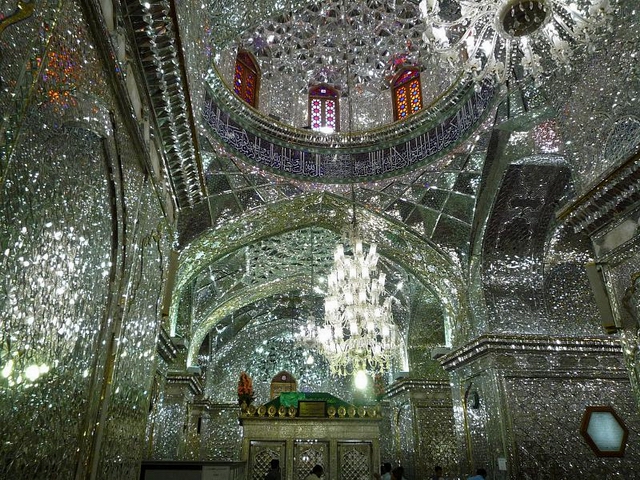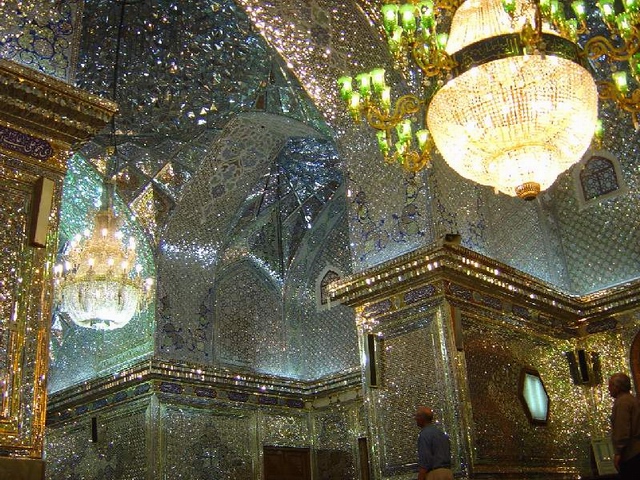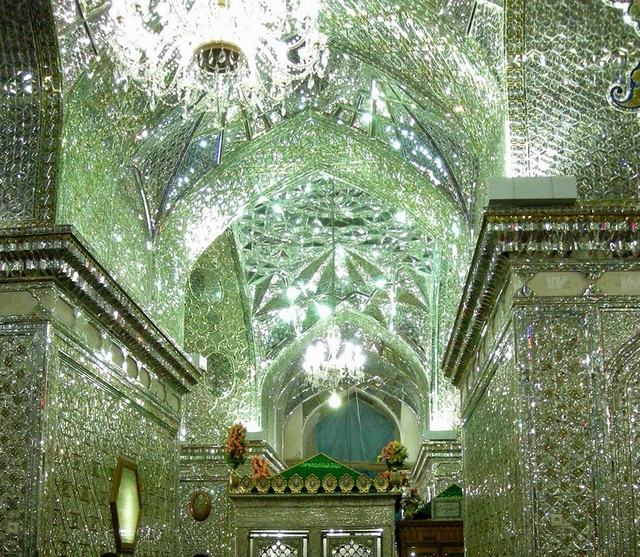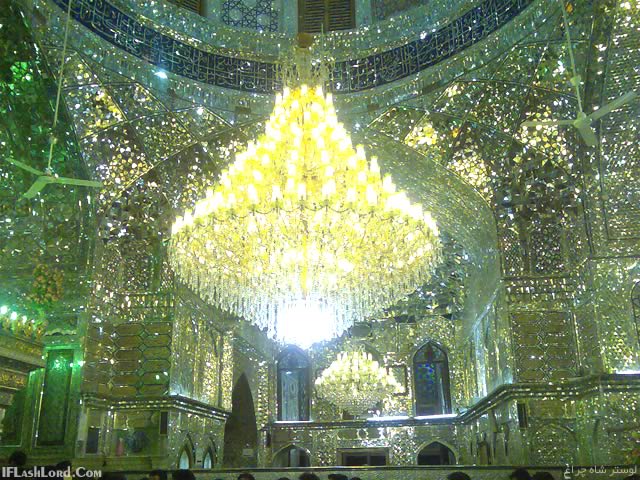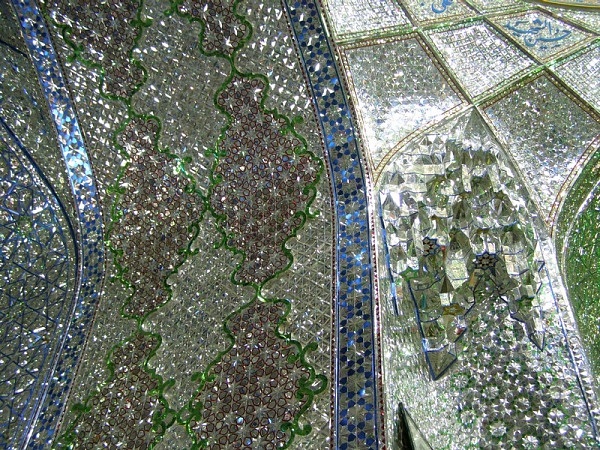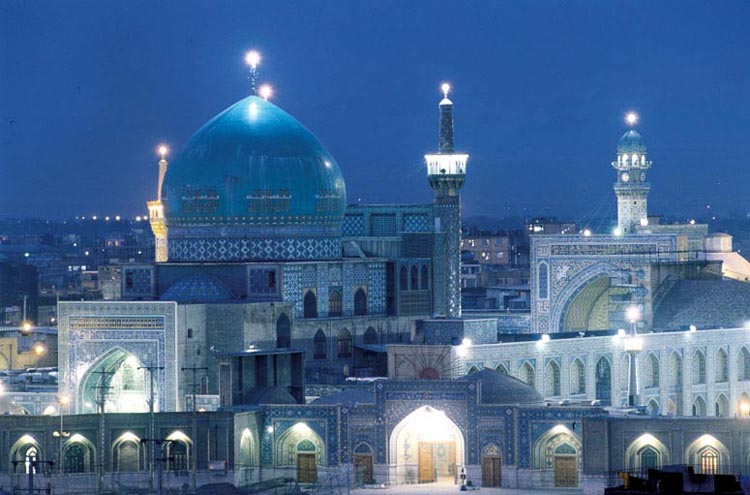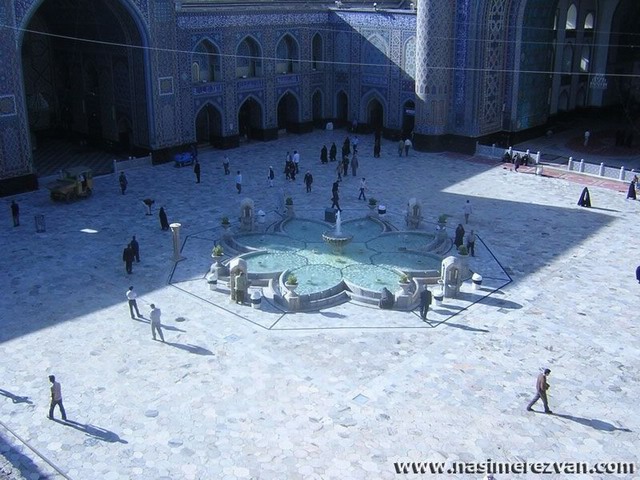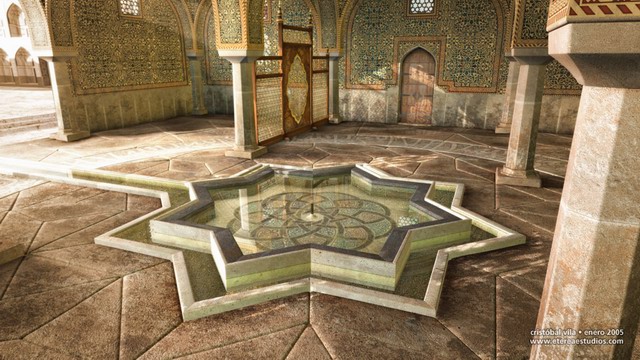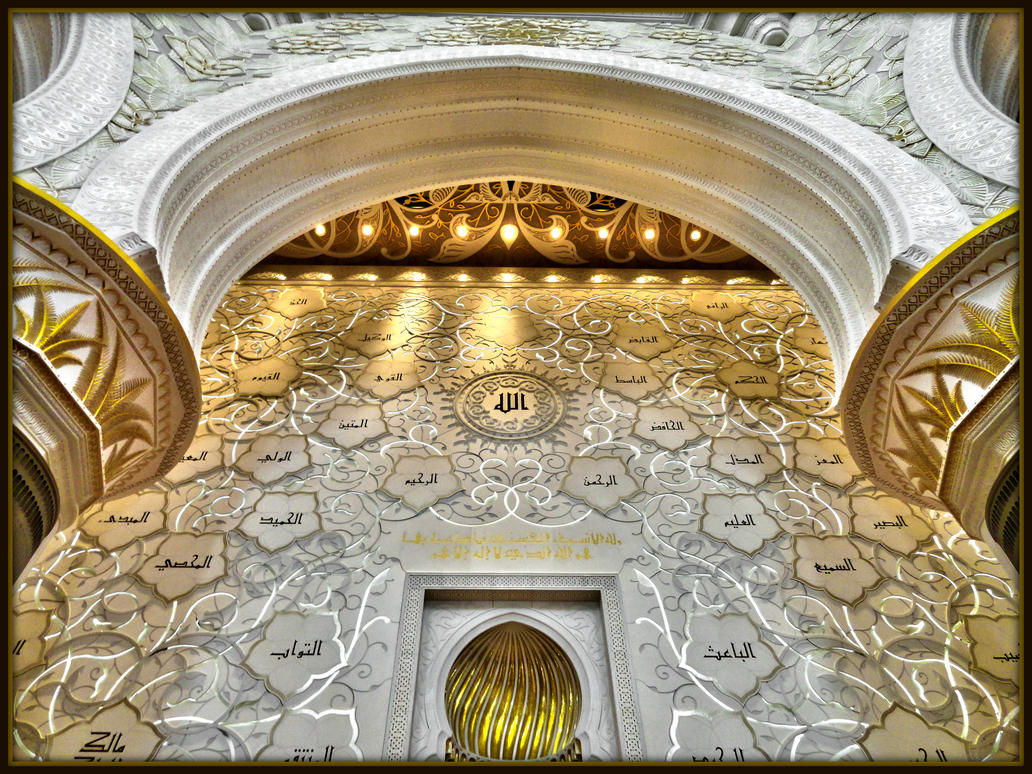It is an essence of islamic architecture where it as an achievement where the act of achieving balance between functional and spiritual elements. Harmony is achieved through the point of intersection, where it is most beneficial and where the stability of the soul is accomplished.

Point of intersection
As the Prophet Muhammad pbuh. said: "The best way is the middle way... do good deeds properly, sincerly and moderately... and always adopt a middle, moderate regular course whereby you will reach your target (paradise)."
Definition of Iqtisad is as of below:
i. moderation and balance - An essential consideration act of nature of aesthetics and have profound and impact on architecture.
ii. Notion of "Heart" - This relates architecturally to anonymous external facades of Islamic buildings: The human body, as the container of the sacred nafs (soul) with the heart as the central core where the underlying symbolic metaphor for Islamic home is : "Assuredly God does not consider your bodies, nor your appearances. Rather He considers your hearts."
iii. Islamic composition for aesthetics : ta'lif (composition), i'tidal(harmony) and nizam (order) - These compositions are derived as model for creativity and activity that should be added into our daily life and behaviour.
- Ta'lif (composition) - in terms of architecturally, it is important for the spatial sequence (proportion), the texture (muqur-nas) of the material and light.
- I'tidal (harmony) - Transforming a space into a quantative to qualitative : according to the unique nature harmonious ratio of Phi : (1:1.618), which is the golden ration that exist in the natural phenomenon and reflects our ties to the language of Creator.
- Nizam (order) - Generation of Phi = Fibonacci serious of no. 1:1:2:3:5:8:13:21 - means the approach of God through his creations.
In terms of architecture, the analysis of balance are usually analyzed through the proportion and geometric of a building plans, or the arches of the main iwan, door.

Floor plan of Selimiye Mosque
Ottoman, Turkey


Interior of the Selimiye Mosque

Geometric ornaments in Selimiye Mosque
The proportion and balance of a building or a mosque could also clearly be seen through some cross sections and also the iwan/door, one of the main features of an islamic architecture.


Qibla Iwan Cross Section,
Isfahan, Iran
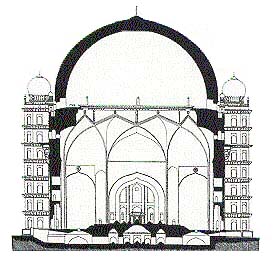
Cross Section of Gol Gumbaz,
Bijapur, India

Jama Masjid,
Herat, Afghanistan

Taj Mahal,
Agra, India

Badshahi Mosque,
Lahore, Pakistan


Imam Mosque,
Isfahan, Iran
http://www.ne.jp/asahi/arc/ind/1_primer/indoislam/indis_eng.htm
http://www.islamic-architecture.info/WA-IR/WA-IR-002.htm
Images References:
http://catnaps.org/islamic/islamgraphics/dectris03.png
http://i1.trekearth.com/photos/18936/selimiye.jpg
http://www.turkeytour.net/images/kategori/istanbul-daily-city-tours/daily-edirne-tour/daily-edirne-tour-6.jpg
http://karim74.files.wordpress.com/2009/06/selimiye-mosque-in-edirne-turkey-minbar.jpg

